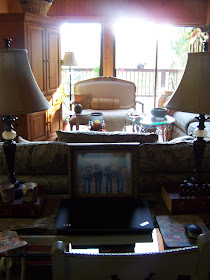We have had beautiful sunny mornings here lately. The Autumn sun is lower on the horizon and streams in through the glass creating beautiful beams of light.
It has been warm enough to sit out on the deck with my morning cuppa and fresh slice of banana bread while I work on my computer. With only a light sweater! In November!
But all good things come to an end, and today a storm is coming in from Alaska. This means cooler temperatures, wind and rain.
So come inside and get cozy.
Sit here and I will tell you a little bit about this room and how it evolved. How do you like your coffee? Are you comfortable?
Let me light a fire. The stove has a built in fan which circulates the heat. We also have ceiling fans to help it along. Very unfashionable these days, but necessary. On cold winter evenings, it is very, very cozy.
The tall pine cabinet holds our media equipment. The television is in the upper cabinet, with the stereo and DVD below. The 'boys' wired the stereo so we can have music on the deck in the summer months from 4 speakers. It's lovely when we have guests. And even when we don't.
Hubby lovingly placed each board of the tongue and groove walls and ceiling. He also installed the skylights and the windows. Heck, he did the framing and placed all the ceiling joists. I watched him hoist the long 2x12 boards from the peak to the wall sills. The peak is 28 feet high. This was very difficult and I worried and nearly cried watching him. But he was young and fearless then.
Most people would paint these walls and ceilings white these days. But I love the warm, golden light it brings into the room. Living in the mountains, in the forest, it just seems right.
This is where I sit and work on my lap top, behind 'my couch' and on a high glass topped table that matches the other two that serve as coffee tables. In the evening you will either find Hubby and I both on our lap tops while watching television, or I will be crocheting or reading. I just bought a new adjustable floor lamp that allows me to see better so I can crochet or sew.
Can you see Maggie the cat on the deck railing? She wants to come in, but I have the bird out of his cage, so she has to stay out a little while longer. No Birdy breakfast for her!
This is the view of the opposite side of the room, the front door and my little wine rack in front of the window. Behind the couch is where my lap top sits. The two closets hold our hot water tank and holding tank on one side, and shelving on the other. Like all small cottages, storage is something we don't have enough of. This room represents the width of the entire house. The slope and lay of the land dictated our building footprint.
This window gets morning sun and lights up the glassware in a pretty way. It also affords a wide view of the whole side yard and forest beyond. I have no curtains in this room to allow maximum light and views.
This is why.
Not much happens. Unless you happen to be a bird watcher. Which I am. And a weather watcher. But keep in mind, this mountain is an active volcano. We hope we don't have a bird's eye view of that!
Turn around and this is what you see. This main beam holds up the second floor. It runs the length of the house. When Hubby was framing the house, he hired two men to help. One day he left them here working while he himself had to go to work. He left me in charge. (We were living in a trailer then with 4 little ones under the age of 6). I came down mid-day to see how they were faring and to bring them lunch. But when I stepped into the open framework, I realized something was wrong. The beam was in the wrong place. It was two feet off. I knew this right away. You see, we had studied the plans for so long. I knew them by heart. These two men argued with me that they were right and treated me like a 'dumb woman'. I made them stop work until Hubby could see for himself. Everyone was mad at me.
Turns out I was right and they were wrong. They had to add bracing and two additional feet to the floor joists upstairs. We were worried it wouldn't pass inspection. It was a major mistake.
But the inspector helped us to fix the problem. He told us what to do. He was the nicest man. Hubby fired the two workers. But not until they fixed it.
And because the beam is so beautiful, we left it exposed. It is the most important part of the whole structure. The main beam. The main support.
Like Hubby.











What a beautiful and welcoming living room you have. It is the perfect match for your stunning views - almost like a box at the theatre, I imagine! I love your story about knowing the beam had been wrongly placed. You saved the day! (And: a family of 6 in a trailer?! Wow.)
ReplyDeleteThank you, Christine. Many, many years of hard work and sacrifice involved, including living in that small trailer for 3 years, but we are always filled with gratitude for the blessings we have.xx
ReplyDelete